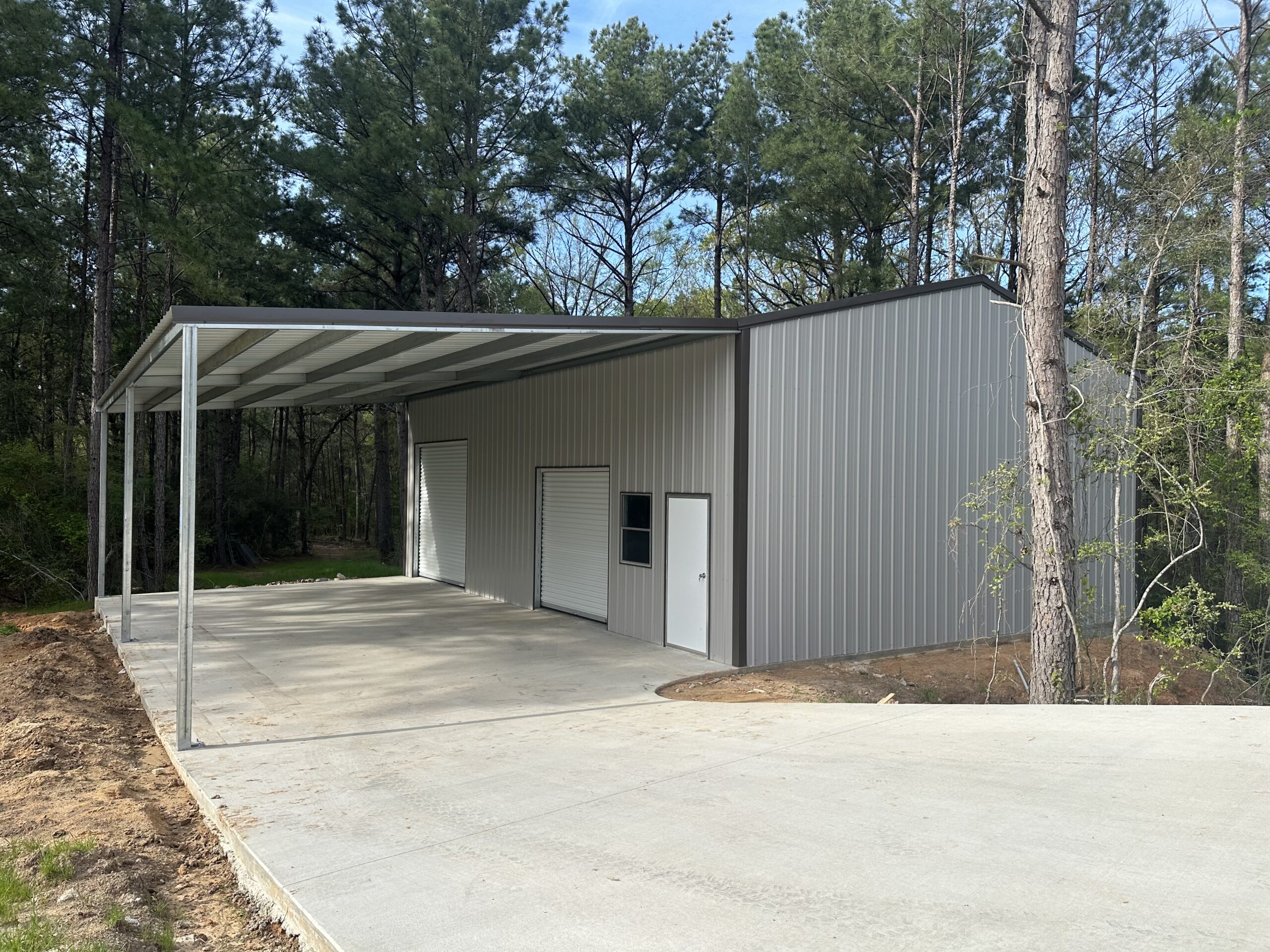
Things to Consider and FAQ
Standard Information
- Our maximum clear span between posts is 20 feet
- All framing materials are galvanized
- All posts are 4″ 12 gauge galvanized
- The standard sheet metal is 29 gauge (26 gauge is and optional upgrade)
- Maximum eave height is 14 feet
- 2 feet above and 1 foot on each side is the required clearance for roll up doors
- All posts are installed in the ground with concrete unless you are attaching to a slab
Things to Consider
- Is the ground level?
- Is there any slope at the installation site? Additional pricing may be required for additional materials and labor required for sloped ground. Without this information the customer may not end up with the clearance they requested or wall metal may not touch the ground on all sides
- Foundation:Dirt-Asphalt-Rock
- What does the install site ground material consist of? We need to know this so that the installer can come prepared with the right equipment and materials. Our standard post hole is 8 inches wide and 30 inches deep. For rocky areas such as the San Antonio area, an outside contractor may be needed to bore the rock out for us.
- Foundation:Concrete Slabs
- If there is an existing slab, it will need to be measured to make sure it is square and that the planned structure will fit accordingly. Does the slab have a tin ledge built in already for the sheet metal? If you are not sure of the requirements please contact us. We can also provide foundation drawings for a small fee.
- Eave height vs. Request clearance
- Bedrock has a maximum eave height of 14 feet. The total clearance will be the eave height minus the purlin width (purlin width depends on the width of the structure). Our gable trusses are built on a 3:12 pitch so the peak or center of the structure will be higher depending on the width. Anything over 20 feet wide will also have a tie collar on each truss which will lower the center clearance.
- Engineering
- We now offer engineered structures up to 130 mph on certain types. Please contact us for detailed information on engineered requests.
- Will we attach to an existing structure
- We DO NOT connect to any existing structures under any circumstances. We can build as close as possible to the existing structure and provide the customer with flashing to be installed (not by Bedrock) to bridge the two. Please contact us or your dealer to request further information on this.
- Overhead obstructions
- Are there any overhead or any other obstructions?(Trees, power lines, etc.) Is there anything that the installers will have to work around or over? These obstructions and prohibit or slow down the installers so there may be extra fees incurred.
- Permits
- Is your structure going inside city limits or HOA area? If so, the customer is responsible for acquiring all needed permits. If possible, send us a copy of the permit for the installer to have on location. Permitting offices may require blanket drawings of the structure which we can provide for a fee.
- Installer requirements
- Is there water and power available at the install location? Is the installation site accessible for the installer to pull within 50 feet with a truck and trailer up to 30 feet long? Please mark all underground plumbing or electrical in the area. We are not liable for any damage done to unmarked lines.
